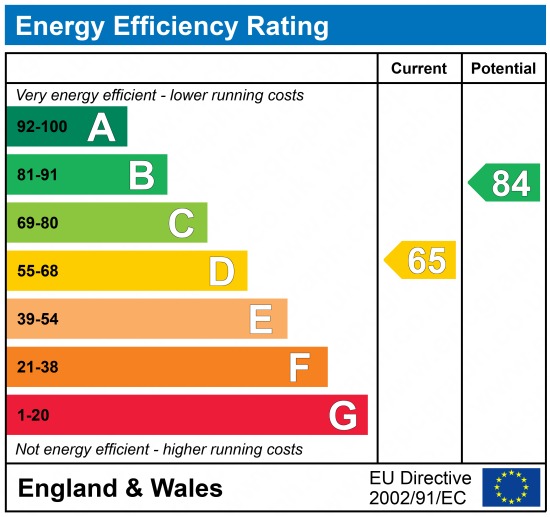Here's one to do up! This centre Terrace Residence offers deceptively spacious accommodation and is in need of modernisation and improvement, making it the perfect opportunity for those looking to put their personal touch on their new home.
As you enter the property, you are greeted by a reception hall that leads to the various living areas. The lounge, with its large window to the front elevation, provides a bright and inviting space for relaxation.
The separate dining room, located adjacent to the lounge, offers a perfect setting for family meals and entertaining guests. The kitchen, also connected to the dining room, provides ample room for preparing delicious meals for your loved ones.
A feature of this property is the conservatory, which adds a touch of extra living space and floods the area with natural light. It serves as a delightful spot for enjoying a morning coffee or reading a book while overlooking the rear garden. Additionally, the combined utility room with a shower cubicle and WC provides convenience and functionality.
On the first floor, you will find four bedrooms, offering plenty of space for the whole family. The family bathroom, situated nearby, features a bath, wash basin, and WC, catering to the needs of a busy household.
The property also boasts a full-width driveway to the front, providing convenient off-road parking for multiple vehicles. The rear garden offers a private outdoor space, perfect for relaxation or entertaining guests during the summer months.
To fully experience the potential of this property, we invite you to view our online Home360 virtual tour. Step inside and take a virtual walk through the house, getting a real feel for the space and potential.
With no upward chain, this property is ready for its new owners to make it their own. Whether you are a young growing family looking for a spacious home or an investor seeking a property with excellent potential, this house ticks all the boxes.
Don't miss out on this fantastic opportunity. Schedule an appointment to view this property and see for yourself the immense possibilities it offers. Get in touch with our team today to arrange a visit.
Our experienced sales team are always on hand to answer any questions you may have and guide you through the buying process.
Local Authority
Nuneaton & Bedworth Borough Council.
Agents Note
We have not tested any of the electrical, central heating or sanitary ware appliances. Purchasers should make their own investigations as to the workings of the relevant items. Floor plans are for identification purposes only and not to scale. All room measurements and mileages quoted in these sales details are approximate. Subjective comments in these details imply the opinion of the selling Agent at the time these details were prepared. Naturally, the opinions of purchasers may differ. These sales details are produced in good faith to offer a guide only and do not constitute any part of a contract or offer. We would advise that fixtures and fittings included within the sale are confirmed by the purchaser at the point of offer. Images used within these details are under copyright to Alan Cooper Estates and under no circumstances are to be reproduced by a third party without prior permission.

