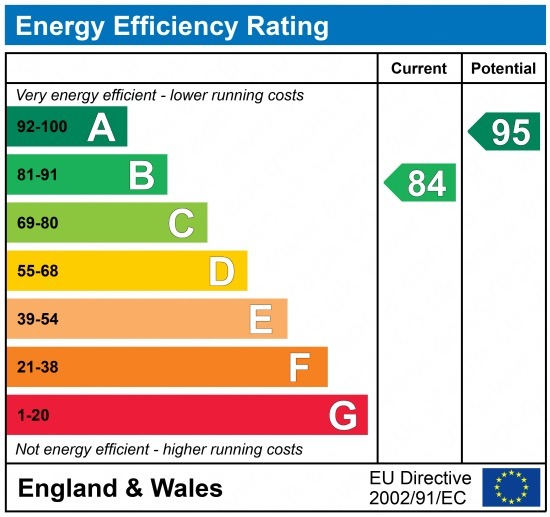Welcome to the perfect starter home for first-time buyers in Crossing Gates, just off Oaston Road. This modern Semi Detached House, built by Jade Homes in 2019, presents a comfortable and stylish living environment for those looking to take their first step onto the property ladder.
As you step into the property through the inviting reception hall, you'll immediately appreciate the attention to detail and high-quality finishes throughout. A guest cloakroom located in the reception hall ensures utmost convenience for visitors.
The heart of this beautiful home is the spacious living kitchen, where cooking, dining, and entertaining seamlessly intersect. The kitchen boasts a built-in oven and hob, allowing you to unleash your culinary prowess. With a window to the front, natural light floods the space, creating a bright and inviting atmosphere. Glazed double doors provide easy access to the garden room, where you can enjoy views of the small, low-maintenance rear garden.
What sets this house apart is the thoughtful adaptation of the original open-plan layout to provide a separate lounge area, perfect for cosy evenings in front of the TV. Double doors added from the living kitchen ensure seamless transition and flexibility in how you utilise the space. However, if you prefer, the open plan layount could easily be reinstated,
At the end of the day, retreat to the first floor where you'll find the landing leading to three well appointed bedrooms. The master bedroom boasts an en-suite shower, providing privacy and convenience. Additionally, a family bathroom caters to the needs of the entire household.
With a full-width driveway, parking will never be a concern, ensuring ease and convenience for you and your visitors.
Situated just off Oaston Road, within a short distance of the town centre, railway station, local amenities, schools, and transport links, everything you need is within easy reach.
Don't miss out on the chance to own this fantastic property. Book a viewing today and see for yourself the comfort, style, and potential it holds for you as a first-time buyer. Access the property's on-line Home360 virtual tour to get a comprehensive view of this stunning home from the comfort of your own device.
Our experienced sales team are always on hand to answer any questions you may have and guide you through the buying process.
Reception Hall
Having a front entrance door, radiator, cloaks cupboard and staircase leading off to the first floor with cupboard below.
Guests Cloakroom
Being fully tiled to the walls and having a white suite comprising a wash hand basin and low level WC. Heated towel rail and upvc sealed unit triple glazed window.
Living Kitchen
11' 9" x 21' 3"
This spacious open plan living kitchen is considered the heart of the home, having a single drainer stainless steel sink with mixer tap, fitted base unit, additional cupboards and drawers with work surfaces over and fitted wall cupboards. Built-in oven, hob and extractor hood. Under floor heating, upvc sealed unit triple glazed window and glazed double doors leading to the garden room. Double doors lead to the lounge.
Lounge
7' 7" x 12' 2"
Having a upvc sealed unit triple glazed window to the rear elevation.
Garden Room
12' 4" x 9' 4"
Timber and sealed unit triple glazed garden room providing further versatile living space, having two glazed doors to the garden and picture windows.
Landing
Having a radiator, upvc sealed unit triple glazed window and Velux window.
Bedroom 1
11' 11" x 8' 3"
Having a radiator and upvc sealed unit triple glazed window.
En-Suite
Having a white suite comprising a shower cubicle and wash hand basin. Heated towel rail.
Bedroom 2
9' 7" x 8' 2"
Having a built-in cupboard, radiator and upvc sealed unit triple glazed window.
Bedroom 3
7' 2" x 8' 5"
Having a radiator and upvc sealed unit triple glazed window.
Family Bathroom
Being fully tiled to the walls and having a white suite comprising a panelled bath with shower over, wash hand basin and low level WC. Heated towel rail.
Driveway
Full width driveway to the front with direct vehicular access.
Garden
There is a small low maintenance garden to the rear of the property.
Local Authority
Nuneaton & Bedworth Borough Council.
Agents Note
We have not tested any of the electrical, central heating or sanitary ware appliances. Purchasers should make their own investigations as to the workings of the relevant items. Floor plans are for identification purposes only and not to scale. All room measurements and mileages quoted in these sales details are approximate. Subjective comments in these details imply the opinion of the selling Agent at the time these details were prepared. Naturally, the opinions of purchasers may differ. These sales details are produced in good faith to offer a guide only and do not constitute any part of a contract or offer. We would advise that fixtures and fittings included within the sale are confirmed by the purchaser at the point of offer. Images used within these details are under copyright to Alan Cooper Estates and under no circumstances are to be reproduced by a third party without prior permission.

